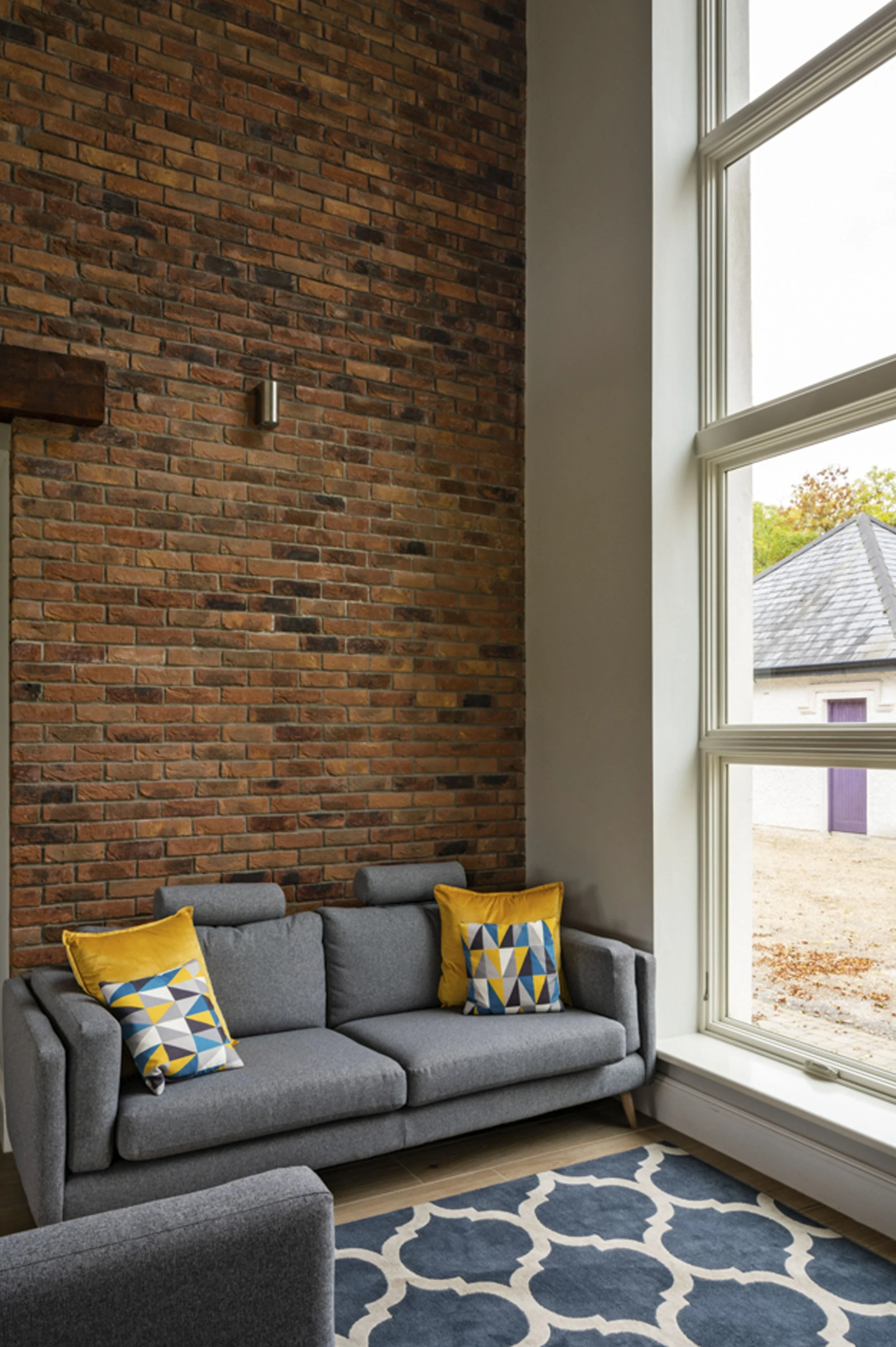A new extension to a family home that was originally designed by McLoughlin Architecture in 2006. The extension provided increased living and dining accommodation at ground floor and included the addition of a walk in wardrobe, dressing room and bathroom upgrade works at first floor level. Material selection was an important part of this project, we carried out extensive research to find a suitable low maintenance cladding material for the lightweight, timber frame first floor. We selected a dark toned fibre cement cladding plank with a soft tumbled brick to the ground floor.
The choice of materials were sympathetic, in contrast to the style of the existing dwelling house. Interior upgrading works took place to portions of the house which include wall panelling, textile wall coverings, stone floor restoration, carpeting and interior decoration. The works also included the conversation of the heating system from an oil fire system to a high temperature external air to water heat pump to increase the comfort levels of this beautiful BER ‘A’-rated family home.
